Listings
All fields with an asterisk (*) are mandatory.
Invalid email address.
The security code entered does not match.
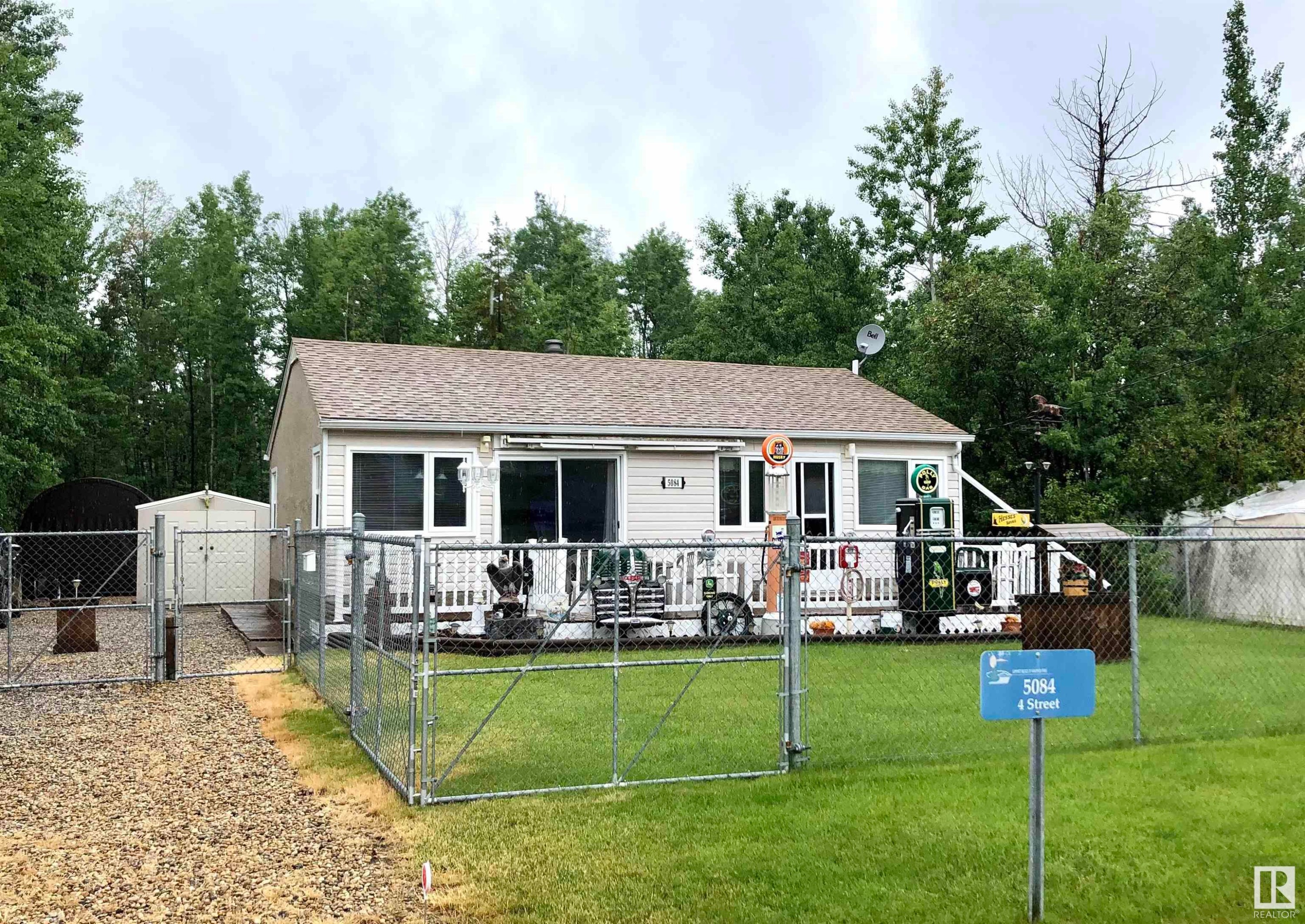
2 Beds
, 1+1 Baths
5084 4 Street ,
Rural Lac Ste. Anne County AB
Listing # E4443042
2 Beds
, 1+1 Baths
5084 4 Street , Rural Lac Ste. Anne County AB
Listing # E4443042
Lac Ste. Anne - Get away from the hussle and bussle of the city and escape to this lovely 2 bedroom 1.5 bathroom 4 season cabin situated along the south end of Nakamun Lake. Whether you enjoy fishing, paddle boarding, or relaxing by the campfire this well maintained fully fenced property backs onto a reserve area. As you enter this cabin you are greeted by a large country style white eat-in kitchen open to the living room that has a sliding patio door. There are lots of windows throughout letting in a lot of natural light. Nice large front deck. This property underwent major upgrades including windows and plumbing approximately 20 years ago. There is power and gas along with a 2000 gallon cistern and 2000 gallon septic tank. The shingles and roof membrane having been recently replaced. The property is surrounded by beautiful trees and there are several sheds and a couple of shelter logics that come with the property. Make lasting memories at this beautiful lake property and enjoy the friendly community. It won't last!
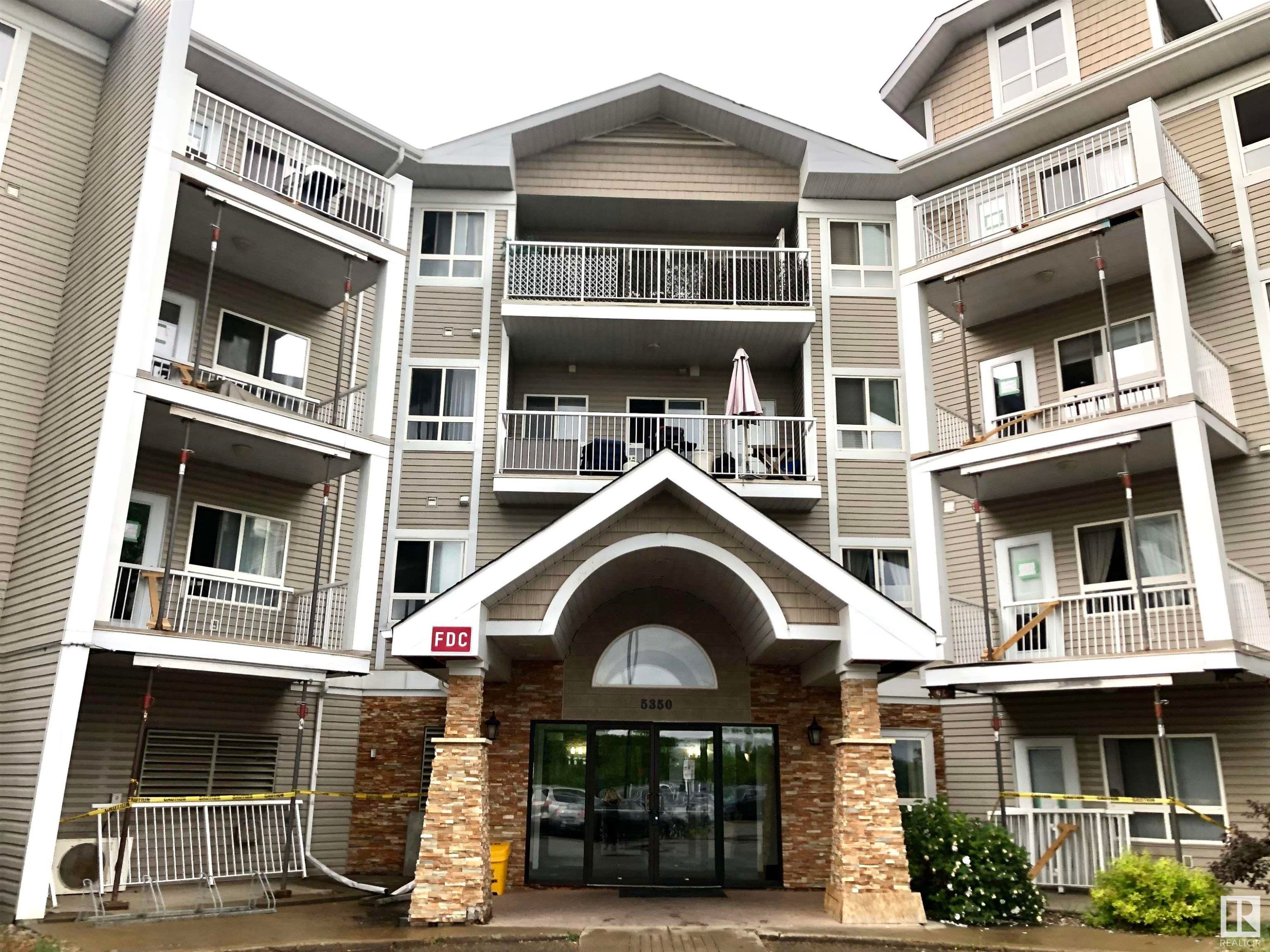
2 Beds
, 2 Baths
223 5350 199 Street ,
Edmonton AB
Listing # E4443958
2 Beds
, 2 Baths
223 5350 199 Street , Edmonton AB
Listing # E4443958
Edmonton - Do not miss this beautiful 2 bedroom 2 full bathroom condo that features an open floorplan. Enjoy the large kitchen with an island. The master bedroom comes with a walkthrough closet and 4 pce ensuite. Great layout with bedrooms on opposite ends. Large storage/laundry room. This unit is situated in a good location within the complex. This unit backs onto a walkway. Located walking distance to shopping and just minutes from Anthony Henday. There is currently a lease in place. This excellent investment opportunity won't last.
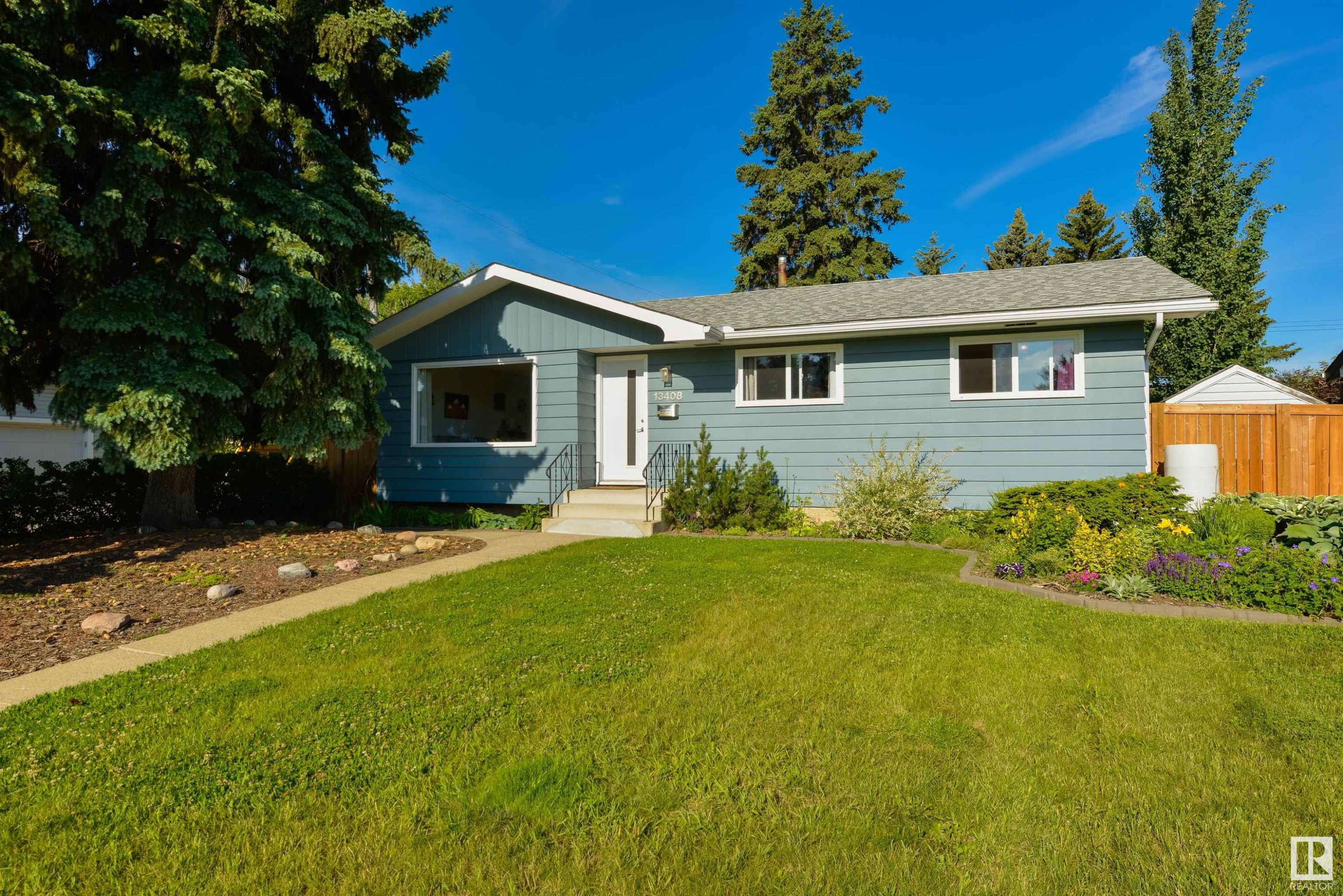
3 Beds
, 1+1 Baths
13408 116 Street ,
Edmonton AB
Listing # E4444975
3 Beds
, 1+1 Baths
13408 116 Street , Edmonton AB
Listing # E4444975
Edmonton - Fall in love with this beautiful nicely updated bungalow situated on this huge fully fenced private lot in desirable Kensington. This move in ready home features beautiful maple hardwood flooring throughout most of the main floor. The kitchen that overlooks the stunning west facing yard has been updated. Formal dining area. The master bedroom comes with a 2 pce ensuite. The basement features a massive family room, den, and laundry More recent upgrades include Roof (2018), Windows (2014), HWT (2018), Furnace (2012) and Fence (2020). Just a couple of blocks away from parks and school and walking distance to shopping. Properties with private lots this size do not come on the market often. This beauty won't last!
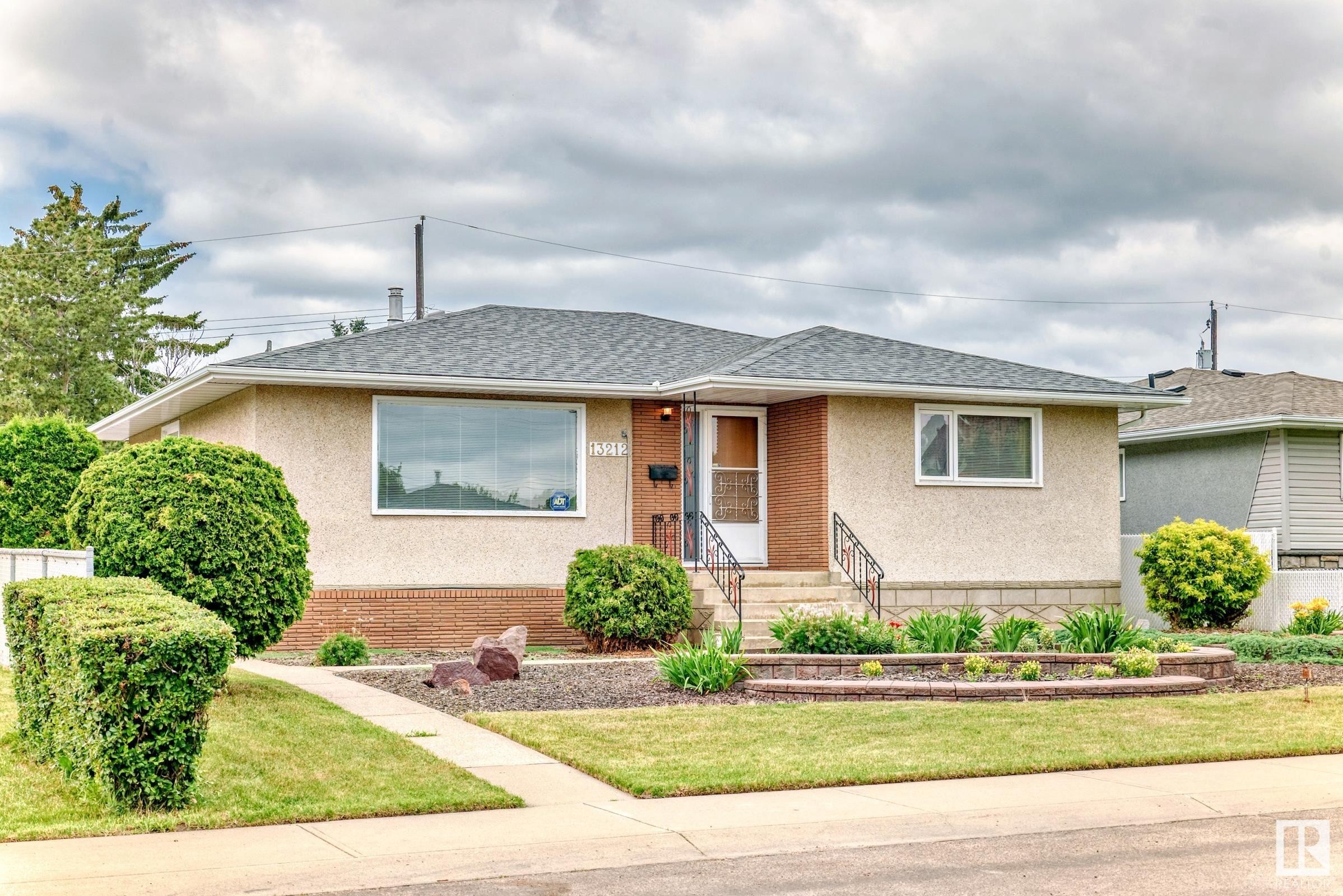
3 Beds
, 2 Baths
13212 117 Street ,
Edmonton AB
Listing # E4446103
3 Beds
, 2 Baths
13212 117 Street , Edmonton AB
Listing # E4446103
Edmonton - Immaculately maintained bungalow with 2 GARAGES, one Double and one Single - in a prime location—just a short walk from Grand Trunk Fitness Centre, excellent shopping, and transit! This spacious home offers 3 + 3 bedrooms and a separate side entrance and basement bathroom, ideal for a potential future basement suite. You’ll love the charm and functionality of the classic built-ins in the dining room and the peace of mind that comes with numerous updates like a newer roof, furnace, hot water tank, wall oven, and fence! Pride of owndership shows through even outside, there’s room to entertain and play in the huge well-maintained yard! A perfect blend of space, style, and location—this one has it all! (Some pictures have been virtually staged)
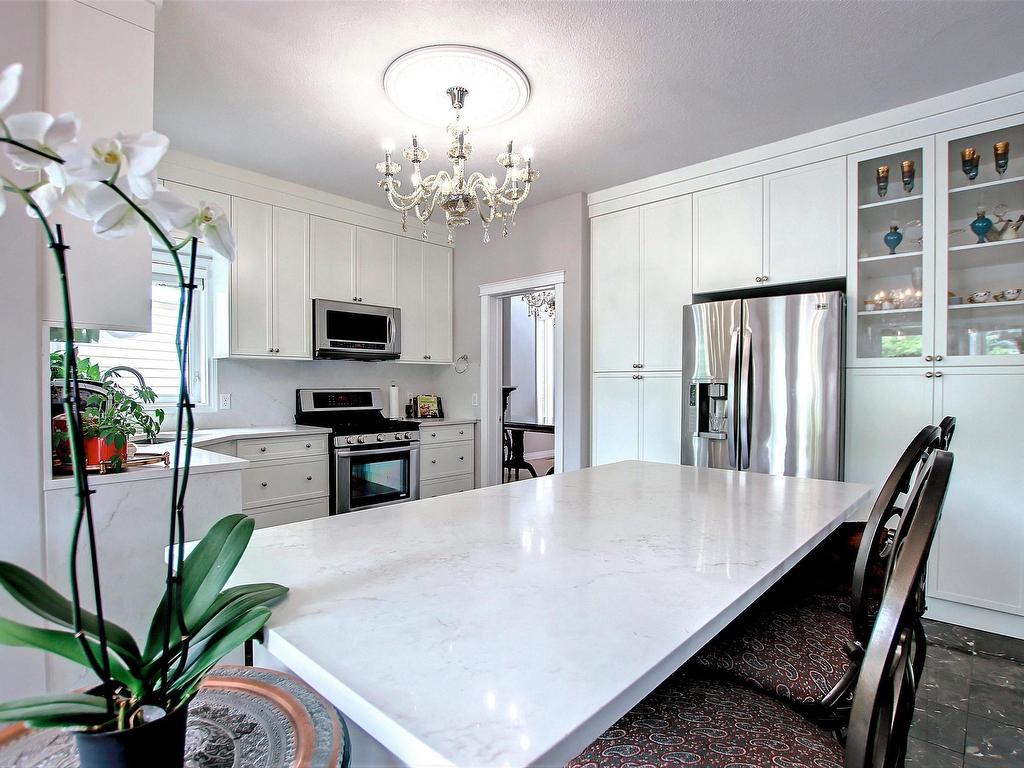
4+1 Beds
, 2+3 Baths
329 HEATH Road ,
Edmonton AB
Listing # E4434293
4+1 Beds
, 2+3 Baths
329 HEATH Road , Edmonton AB
Listing # E4434293
Edmonton - Nestled in the desirable community of Haddow just a couple of blocks away from the River and Park area this absolutely stunning recently upgraded 4+1 bedroom + den custom built 2 story home shows like a dream! As you enter this home you are greeted by soaring ceilings and natural light! Excellent layout-great for entertaining! Stunning brand new white kitchen with marble quartz countertops and stylish backsplash. The lovely nook overlooks the beautiful back yard. Gas fireplace w/ new custom built wall unit in the family room. Main floor office/den & shower. 4 bedrooms & loft space upstairs. Huge master bedroom w/5 pce ensuite and walk-in closet. Updated bathrooms with new white cabinets and quartz marble countertops. Fresh paint and impressive wainscoting detail. Fully finished basement with bedroom, entertainment room, wet bar, bathroom, laundry, and utility room. Furnace & HWT replaced in 2012. Close to the A. Henday & Terwillegar Rec centre. Pride of ownership is evident throughout!

3 Beds
, 3 Baths
9720 65 AV NW , Edmonton Alberta
Listing # E4447435
Luxury Living in the desirable community of Hazeldean! This 2560 sqft 3 bedroom, 3 bathroom 2 storey show stopper is situated steps away from the Hazeldean park, school, & market. Embrace the stunning curved staircase w/ soaring ceilings! High quality custom finishes throughout! Just over 13 years ago the original home was taken down to the studs, a main floor addition & a complete 2nd storey has been added. Stunning white kitchen w/ island & walk-in pantry. Formal dining room for large gatherings. Beautiful custom fireplace in living room. Main floor bedroom w/walk-in closet & full bathroom! Upstairs takes you to the exquisite Primary Bedroom w/ a huge window & vaulted ceilings. Massive walk-in closet & ensuite w/ a custom tiled shower. Upstairs bonus room & laundry! Low maintenance deck w/ gazebo in your private backyard oasis . Double garage with lots of additional parking space. Walking distance to the Millcreek Ravine with easy access to the UofA, Whyte Avenue, Southgate & all amenities! Won’t last! (id:7525)


